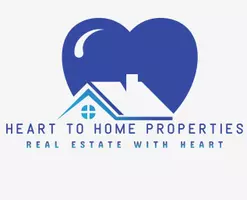OPEN HOUSE
Thu Jun 05, 5:00pm - 7:00pm
Sat Jun 07, 11:00am - 1:00pm
Sun Jun 08, 11:00am - 12:30pm
UPDATED:
Key Details
Property Type Single Family Home
Sub Type Single Family Residence
Listing Status Coming Soon
Purchase Type For Sale
Square Footage 1,957 sqft
Price per Sqft $459
MLS Listing ID 866978
Style Colonial
Bedrooms 4
Full Baths 2
HOA Y/N No
Rental Info No
Year Built 1954
Annual Tax Amount $12,231
Lot Size 7,853 Sqft
Acres 0.1803
Property Sub-Type Single Family Residence
Source onekey2
Property Description
Welcome to your perfect home in the heart of Hicksville! Situated on a beautifully maintained lot, this move-in-ready property features three separate outdoor entertainment areas, ideal for gatherings, play, or relaxing in your own backyard oasis.
Inside, the open-concept floor plan is a true entertainer's delight. The kitchen boasts a large island, vaulted ceilings, and flows seamlessly into the formal dining area with direct access to the back deck—perfect for indoor-outdoor living. The living room includes a cozy gas fireplace and opens to a large family room, offering plenty of space for both everyday living and entertaining.
You'll love the gleaming hardwood floors throughout the home. Upstairs features four spacious bedrooms, a large full bathroom, and a second washer and dryer for added convenience. The primary suite includes a Palladian window, new flooring, and a walk-in closet.
Need more space? The fully finished basement adds flexible living options and includes a second laundry room.
Don't miss this opportunity to own a beautifully maintained, thoughtfully updated home in one of Hicksville's most desirable neighborhoods.
?? Features Include:
4 Bedrooms | 2 Bathrooms
Open Concept Living
Updated Kitchen with Island & Vaulted Ceilings
Gas Fireplace
Hardwood Floors Throughout
Formal Dining with Deck Access
Primary Bedroom with Walk-In Closet
Fully Finished Basement
2 Laundry Areas
3 Outdoor Entertainment Zones
Location
State NY
County Nassau County
Rooms
Basement Finished
Interior
Interior Features Ceiling Fan(s), Crown Molding, Eat-in Kitchen, Formal Dining, Granite Counters, High Ceilings, Kitchen Island, Open Floorplan, Pantry, Recessed Lighting
Heating Baseboard, Natural Gas
Cooling Central Air
Flooring Carpet, Wood
Fireplaces Number 1
Fireplaces Type Gas, Living Room
Fireplace Yes
Appliance Gas Range, Microwave, Stainless Steel Appliance(s), Gas Water Heater
Exterior
Parking Features Detached, Driveway, Garage, Garage Door Opener
Garage Spaces 1.0
Utilities Available Electricity Connected, Natural Gas Connected, Sewer Connected, Trash Collection Public, Water Connected
Garage true
Private Pool No
Building
Sewer Cesspool
Water Public
Level or Stories Two
Structure Type Vinyl Siding
Schools
Elementary Schools Woodland Avenue School
Middle Schools Hicksville Middle School
High Schools Hicksville High School
Others
Senior Community No
Special Listing Condition None




