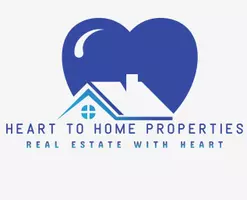
UPDATED:
Key Details
Property Type Single Family Home
Sub Type Single Family Residence
Listing Status Active
Purchase Type For Sale
Square Footage 7,313 sqft
Price per Sqft $543
MLS Listing ID 877030
Style Colonial
Bedrooms 4
Full Baths 5
Half Baths 1
HOA Y/N No
Rental Info No
Year Built 2001
Annual Tax Amount $19,836
Property Sub-Type Single Family Residence
Source onekey2
Property Description
The outdoor amenities are equally spectacular, including: Your very own private dock accommodating up to 3 boats and 2 jet skis—Designed to support a 240' dock with capacity for boats exceeding 60 feet. Engineer approved. A fully appointed outdoor culinary space featuring dual grills (gas and charcoal), a smoker, wet bar, and three televisions for ultimate entertaining and a heated in-ground pool with a waterfall. An array of beachside recreational options including a full basketball court, volleyball net, fire pit and a jacuzzi perfectly positioned to capture stunning sunsets. Golf enthusiasts will appreciate the private driving range. This Oasis is also equipped with: Custom hardwood floors and 2x6 framing with spray foam insulation. Commercial-grade 400-amp electric panel and galvanized wall-grade steel beams. 2 large boilers, 2-100 gallon hot water tanks, custom cast iron radiators and central vacuum. Newer roof and solar panels.
Whole-property has Wi-Fi with six zones for connectivity.
A generous three-car garage ideal for automotive enthusiasts or extra storage.
Exceptional in every sense, this remarkable estate stands in a class of its own. Offering an unparalleled blend of land, location, and luxury, this 1.5-acre waterfront property with 700 feet of water rights is a truly one-of-a-kind opportunity.
Contact us today to schedule your private tour and experience this exceptional home firsthand.
Location
State NY
County Richmond (staten Island)
Rooms
Basement Finished, Full
Interior
Interior Features Breakfast Bar, Cathedral Ceiling(s), Central Vacuum, Chandelier, Crown Molding, Double Vanity, Eat-in Kitchen, Entrance Foyer, Formal Dining, Granite Counters, High Ceilings, His and Hers Closets, In-Law Floorplan, Kitchen Island, Primary Bathroom, Open Floorplan, Open Kitchen, Original Details, Pantry, Recessed Lighting, Sauna, Speakers, Storage, Walk-In Closet(s), Washer/Dryer Hookup, Wet Bar, Whole House Entertainment System, Wired for Sound
Heating Baseboard, Hot Water, Natural Gas
Cooling Central Air
Flooring Ceramic Tile, Hardwood
Fireplaces Number 4
Fireplace Yes
Appliance Dishwasher, Dryer, Exhaust Fan, Gas Cooktop, Gas Oven, Gas Range, Humidifier, Microwave, Refrigerator, Washer, Wine Refrigerator
Exterior
Exterior Feature Balcony, Basketball Court, Basketball Hoop, Boat Slip, Dock, Fire Pit, Garden, Gas Grill, Lighting, Mailbox, Speakers
Garage Spaces 3.0
Fence Back Yard, Fenced, Vinyl
Pool In Ground, Outdoor Pool
Utilities Available Cable Available, Cable Connected, Electricity Available
Waterfront Description Beach Access,Beach Front,Ocean Access,Ocean Front,Water Access,Waterfront
View Bridge(s), Panoramic, Water
Garage true
Private Pool Yes
Building
Lot Description Back Yard, Cul-De-Sac, Front Yard, Landscaped, Private, Waterfront
Sewer Public Sewer
Water Public
Structure Type Stone,Stucco
Schools
Elementary Schools Ps 1 Tottenville
Middle Schools Is 7 Elias Bernstein
High Schools New York City Geographic District #31
School District New York City Geographic District #31
Others
Senior Community No
Special Listing Condition None
GET MORE INFORMATION





