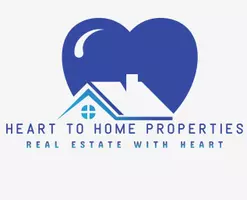Open House
Fri Sep 05, 5:00pm - 7:00pm
Sat Sep 06, 1:00pm - 4:00pm
UPDATED:
Key Details
Property Type Single Family Home
Sub Type Single Family Residence
Listing Status Coming Soon
Purchase Type For Sale
Square Footage 2,520 sqft
Price per Sqft $456
MLS Listing ID 906409
Style Ranch
Bedrooms 5
Full Baths 3
Half Baths 1
HOA Y/N No
Rental Info No
Year Built 1992
Annual Tax Amount $20,976
Lot Size 0.880 Acres
Acres 0.88
Property Sub-Type Single Family Residence
Source onekey2
Property Description
The main residence features 3 bedrooms, gleaming hardwood floors in the main living areas, spacious living and dining areas, and a dramatic vaulted fireplace that creates a warm and inviting centerpiece. The chef's kitchen is equipped with a Wolf range with a grille, double oven and a Sub-Zero freezer, making it perfect for everyday living and entertaining. Step outside to the expansive Ipe Brazilian walnut deck, complete with a large overhead awning, for seasonal indoor-outdoor comfort.
This property also includes a rare 900 sq ft legal accessory apartment with 2 bedrooms, its own fireplace, and a ground-level private entrance. Ideal for multi-generational living, grown children, elderly parents, or as an excellent rental income opportunity.
The resort-style backyard is an oasis with a heated pool, Caldera spa, and beautifully landscaped grounds, offering a private retreat for relaxation and entertaining. A 3-car garage with a workshop area provides ample space for vehicles, storage, and hobbies. Central air conditioning ensures comfort in every season.
Commuters will appreciate the unbeatable location — just 5 minutes from the Croton-Harmon Metro-North station, with a direct 40-minute train ride into NYC.
This home combines luxury, privacy, and versatility in one of Ossining's most desirable hidden neighborhoods.
Location
State NY
County Westchester County
Rooms
Basement Finished
Interior
Interior Features First Floor Bedroom, First Floor Full Bath, Cathedral Ceiling(s), Chefs Kitchen, Eat-in Kitchen, Formal Dining
Heating Hot Water, Oil
Cooling Central Air
Flooring Carpet, Hardwood, Linoleum
Fireplaces Number 2
Fireplaces Type Living Room, Wood Burning
Fireplace Yes
Appliance Dishwasher, Dryer, Oven, Range, Refrigerator, Washer
Laundry Laundry Room, Multiple Locations
Exterior
Exterior Feature Awning(s)
Parking Features Attached
Garage Spaces 3.0
Pool Outdoor Pool
Utilities Available Cable Connected, Electricity Connected, Phone Connected, Sewer Connected
Garage true
Private Pool Yes
Building
Foundation Concrete Perimeter
Sewer Public Sewer
Water Public
Level or Stories Two
Schools
Elementary Schools Brookside
Middle Schools Anne M Dorner Middle School
High Schools Ossining
School District Ossining
Others
Senior Community No
Special Listing Condition None




