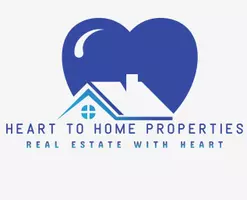Open House
Sat Sep 06, 2:00pm - 4:00pm
UPDATED:
Key Details
Property Type Single Family Home
Sub Type Single Family Residence
Listing Status Coming Soon
Purchase Type For Sale
Square Footage 2,720 sqft
Price per Sqft $238
Subdivision Orchard Hill
MLS Listing ID 907227
Style Colonial,Split Level
Bedrooms 4
Full Baths 2
Half Baths 1
HOA Y/N No
Rental Info No
Year Built 1937
Annual Tax Amount $23,000
Lot Size 0.290 Acres
Acres 0.29
Property Sub-Type Single Family Residence
Source onekey2
Property Description
Enjoy wonderful curb appeal and established landscaping that welcomes you home. The main level features an updated white kitchen with recessed lighting and tile floors. Enjoy stone countertops, floor-to-ceiling cabinetry, a gas range, overhead microwave, refrigerator, and dishwasher. Perfect for entertaining or everyday living, adjacent spaces include a powder room, a den with built-in shelving, a formal living room with a wood-burning fireplace, and a formal dining room.
The spacious, renovated sunroom sets this home apart, offering tile flooring, separate heating, and sliding glass doors that connect seamlessly to the beautifully landscaped backyard—perfect for year-round enjoyment and gatherings.
Upstairs, the primary bedroom suite features double closets, a walk-in closet, an ensuite full bath, and a versatile nursery or office space. Three additional bedrooms share an updated hall bathroom, offering flexible accommodations for family and guests.
The full basement provides laundry facilities, mechanicals, an above-ground oil tank, and a dedicated workshop area. The one-car garage includes pull-down attic storage, while the wide driveway accommodates three or more vehicles.
Recent updates add peace of mind, including a new roof (2011), kitchen renovation (2012), Generac natural gas generator (2010), and a new oil tank (2014). Outdoor areas offer additional space for relaxation, recreation, and gardening.
While the home may benefit from some updates and maintenance, it provides a solid foundation for your personalized vision. Create the home you've always dreamed of in this desirable community—this is a truly unique opportunity to make 13 Barksdale Road your own.
Location
State NY
County Westchester County
Rooms
Basement Full, Storage Space
Interior
Interior Features Built-in Features, Formal Dining, Granite Counters, Natural Woodwork, Primary Bathroom, Recessed Lighting, Storage
Heating Baseboard, Oil, Steam
Cooling Ductless
Flooring Carpet, Hardwood, Wood
Fireplaces Number 1
Fireplaces Type Living Room
Fireplace Yes
Appliance Dishwasher, Dryer, Gas Range, Microwave, Refrigerator, Washer
Laundry In Basement
Exterior
Garage Spaces 1.0
Utilities Available Cable Available, Electricity Connected, Sewer Connected, Trash Collection Public, Water Connected
Total Parking Spaces 3
Garage true
Private Pool No
Building
Sewer Public Sewer
Water Public
Structure Type Frame,Stone
Schools
Elementary Schools Alice E Grady Elementary School
Middle Schools Alexander Hamilton High School
High Schools Elmsford
School District Elmsford
Others
Senior Community No
Special Listing Condition None




