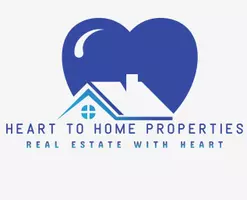UPDATED:
Key Details
Property Type Single Family Home
Sub Type Single Family Residence
Listing Status Active
Purchase Type For Sale
Square Footage 2,074 sqft
Price per Sqft $337
MLS Listing ID 907561
Style Ranch
Bedrooms 3
Full Baths 2
Half Baths 1
HOA Y/N No
Rental Info No
Year Built 1986
Annual Tax Amount $12,847
Lot Size 0.440 Acres
Acres 0.44
Property Sub-Type Single Family Residence
Source onekey2
Property Description
Inside, the open floor plan features hardwood floors, recessed lighting, and many freshly painted rooms. The den/great room stands as the centerpiece, highlighted by a custom cultured stone wood-burning fireplace and two oversized glass sliders that bring in natural light and provide seamless access to the backyard. The vaulted ceiling, ceiling fan, and recessed lighting complete this extraordinary space. The kitchen is well-equipped with oak cabinets, white countertops, black appliances, an island, and vaulted ceiling with recessed lighting and skylight. The first floor also offers a mudroom with washer, dryer, and cabinets as well as a powder room with white vanity and pocket door.
Upstairs, the enormous primary suite impresses with hardwood floors, recessed lighting, abundant natural light, ceiling fan, and a walk-in closet. Additional spacious bedroom is complete with hardwood floors, recessed lighting, and ceiling fans. The spa-like bathroom offers a double vanity, vaulted ceiling, skylight, jacuzzi tub, and large glass standup shower.
The lower level of this home is a true bonus, featuring a private ground-level entrance and large windows that fill the space with natural light and includes a large den, enormous bedroom, and full bath with tub and shower. Spacious and versatile, it presents endless possibilities—whether you envision a private guest suite, comfortable in-law quarters, a home office, or an entertainment retreat. With the proper permits, the area could easily be enhanced with a full kitchen or designed as an accessory apartment, offering flexibility for extended family living. The combination of private access, bright open feel, and adaptable design makes this lower level a rare and highly desirable feature that adds both function and lasting value to the home.
Complete with central air conditioning, this property truly combines luxury, functionality, and the perfect setting for both everyday living and extraordinary entertaining.
Location
State NY
County Suffolk County
Rooms
Basement Crawl Space, Finished, Full
Interior
Interior Features First Floor Bedroom, First Floor Full Bath, Ceiling Fan(s), Double Vanity, Eat-in Kitchen, High Ceilings, Kitchen Island, Open Floorplan, Master Downstairs, Recessed Lighting, Walk-In Closet(s), Washer/Dryer Hookup
Heating Hot Water
Cooling Central Air
Flooring Hardwood, Laminate
Fireplaces Number 1
Fireplaces Type Wood Burning
Fireplace Yes
Appliance Dryer, Oven, Refrigerator, Washer
Exterior
Garage Spaces 2.0
Utilities Available Trash Collection Public
Garage true
Private Pool No
Building
Sewer Cesspool
Water Public
Structure Type Frame
Schools
Elementary Schools Parkview Elementary School
Middle Schools William T Rogers Middle School
High Schools Kings Park
School District Kings Park
Others
Senior Community No
Special Listing Condition None




