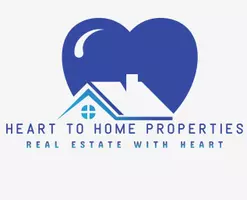UPDATED:
Key Details
Property Type Single Family Home
Sub Type Single Family Residence
Listing Status Active
Purchase Type For Sale
Square Footage 5,174 sqft
Price per Sqft $444
MLS Listing ID 906787
Style Victorian
Bedrooms 5
Full Baths 5
Half Baths 1
HOA Y/N No
Rental Info No
Year Built 2008
Annual Tax Amount $14,463
Lot Size 1.020 Acres
Acres 1.02
Property Sub-Type Single Family Residence
Source onekey2
Property Description
Set on 1.02 acres south of Montauk Highway, the home features Brazilian cherry floors with maple inlays, intricate millwork, and five fireplaces. The chef's kitchen is equipped with propane cooking, dual dishwashers, premium appliances, and a wood-burning stove that doubles as a pizza oven. A first-floor guest suite, formal dining room, and multiple entertaining spaces complete the main level.
Upstairs, the primary suite offers a fireplace, sitting room/office, private balcony, and a spa bath with steam shower. Three additional en-suite bedrooms provide ample comfort. A six-car garage with 13' ceilings, heated gunite pool, and a 2,000 sq ft lower level with fireplace and walk-out access add to the property's rare scale and amenities. With proximity to beaches, shops, and transportation, 52 Brushy Neck Lane combines timeless architecture, modern systems, and exceptional value in the Hamptons market.
Location
State NY
County Suffolk County
Rooms
Basement Finished, Full, Walk-Out Access
Interior
Interior Features First Floor Bedroom, First Floor Full Bath, Cathedral Ceiling(s), Central Vacuum, Chandelier, Crown Molding, Double Vanity, Eat-in Kitchen, Entertainment Cabinets, Entrance Foyer, Formal Dining, Granite Counters, High Ceilings, His and Hers Closets, Kitchen Island, Marble Counters, Primary Bathroom, Master Downstairs, Natural Woodwork, Open Floorplan, Open Kitchen, Original Details, Pantry, Recessed Lighting, Smart Thermostat, Soaking Tub, Sound System, Speakers, Storage, Walk-In Closet(s), Washer/Dryer Hookup, Whole House Entertainment System, Wired for Sound
Heating ENERGY STAR Qualified Equipment, Forced Air
Cooling Central Air
Flooring Tile, Wood
Fireplaces Number 5
Fireplaces Type Bedroom, Family Room, Free Standing, Living Room
Fireplace Yes
Appliance Dishwasher, Dryer, Exhaust Fan, Freezer, Gas Cooktop, Gas Oven, Gas Range, Microwave, Oven, Range, Refrigerator, Stainless Steel Appliance(s), Washer
Laundry Gas Dryer Hookup, Laundry Room, Multiple Locations
Exterior
Garage Spaces 6.0
Pool Fenced, In Ground
Utilities Available Trash Collection Public, Water Connected
Garage true
Private Pool Yes
Building
Lot Description Back Yard, Front Yard, Garden
Sewer Cesspool, Septic Tank
Water Public
Level or Stories Two
Structure Type Advanced Framing Technique,Cedar
Schools
Elementary Schools Westhampton Beach Elem School
Middle Schools Westhampton Middle School
High Schools Westhampton Beach
School District Westhampton Beach
Others
Senior Community No
Special Listing Condition None




