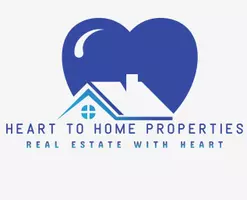Open House
Sun Sep 07, 11:00am - 1:00pm
UPDATED:
Key Details
Property Type Single Family Home
Sub Type Single Family Residence
Listing Status Active
Purchase Type For Sale
Square Footage 2,016 sqft
Price per Sqft $272
MLS Listing ID 907960
Style Raised Ranch
Bedrooms 3
Full Baths 3
HOA Y/N No
Rental Info No
Year Built 1971
Annual Tax Amount $8,366
Lot Size 0.640 Acres
Acres 0.64
Property Sub-Type Single Family Residence
Source onekey2
Property Description
The exterior showcases Hardiplank siding with Azek trim, professional landscaping, a spacious driveway and a 2-car garage. Step inside the bright entryway, filled with natural light and you'll immediately notice the modern design featuring sleek cable railings, new wood flooring throughout and stylish fixtures.
The main level boasts a stunning open floor plan with vaulted ceilings that seamlessly connect the kitchen, dining area, and living room. The chef's kitchen offers quartz countertops, stainless steel appliances, and a large pantry for storage. Anchoring the space is a stone fireplace, creating a warm and inviting centerpiece. From the dining area, step out onto the Trex deck overlooking the serene and private backyard perfect for entertaining or relaxing.
Down the hall, you'll find a full bathroom with a contemporary vanity and Carrara marble tile, along with three generously sized bedrooms featuring new carpeting, recessed lighting, and ample closet space. The primary suite is a true retreat, complete with a walk-in closet, stylish ceiling fan, modern en-suite new bathroom with custom tile, a sleek vanity, shower, a bidet toilet, new fan and lighting.
The lower level offers a spacious family room with a second stone fireplace and sliding doors leading to a patio. Additional highlights on the lower level include new updated third full bathroom, a home office or den, a large laundry room with a new washer and dryer, and direct access to the oversized garage with new openers and a second refrigerator.
This move-in-ready home is packed with upgrades, including a new ductless split cooling system, generator transfer switch, municipal water, and all-new lighting throughout. Every detail has been thoughtfully updated, making this a truly turnkey home ready for you to enjoy.
Location
State NY
County Dutchess County
Rooms
Basement Finished, Walk-Out Access
Interior
Interior Features Bidet, Ceiling Fan(s), Eat-in Kitchen, Formal Dining, High Ceilings, High Speed Internet, Open Floorplan, Open Kitchen, Pantry, Primary Bathroom, Quartz/Quartzite Counters, Recessed Lighting, Storage, Washer/Dryer Hookup
Heating Baseboard, Oil
Cooling Ductless
Flooring Carpet, Hardwood, Tile
Fireplaces Number 2
Fireplaces Type Living Room, Wood Burning
Fireplace Yes
Appliance Dishwasher, Dryer, Electric Range, Refrigerator, Stainless Steel Appliance(s), Washer
Laundry Laundry Room
Exterior
Parking Features Attached, Driveway, Garage, Garage Door Opener, Storage
Garage Spaces 2.0
Fence None
Utilities Available Cable Connected, Electricity Connected, Phone Connected, Trash Collection Private, Water Connected
Total Parking Spaces 6
Garage true
Private Pool No
Building
Sewer Septic Tank
Water Public
Level or Stories Bi-Level
Structure Type HardiPlank Type
Schools
Elementary Schools North Park Elementary School
Middle Schools Haviland Middle School
High Schools Hyde Park
School District Hyde Park
Others
Senior Community No
Special Listing Condition None




