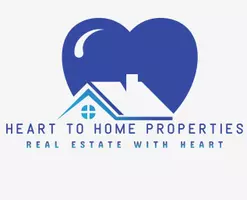Open House
Sun Sep 07, 12:00pm - 2:00pm
UPDATED:
Key Details
Property Type Single Family Home
Sub Type Single Family Residence
Listing Status Active
Purchase Type For Sale
Square Footage 2,882 sqft
Price per Sqft $485
MLS Listing ID 908772
Style Colonial
Bedrooms 5
Full Baths 3
Half Baths 1
HOA Y/N No
Rental Info No
Year Built 2005
Annual Tax Amount $24,504
Lot Size 8,276 Sqft
Acres 0.19
Lot Dimensions 70 x 120
Property Sub-Type Single Family Residence
Source onekey2
Property Description
Location
State NY
County Nassau County
Rooms
Basement Finished, Full, Partially Finished, Storage Space
Interior
Interior Features Cathedral Ceiling(s), Central Vacuum, Chefs Kitchen, Crown Molding, Double Vanity, Eat-in Kitchen, Entrance Foyer, Formal Dining, Granite Counters, High Ceilings, Kitchen Island, Open Floorplan, Open Kitchen, Pantry, Primary Bathroom, Recessed Lighting, Smart Thermostat, Soaking Tub, Storage, Walk-In Closet(s), Washer/Dryer Hookup
Heating Forced Air, Natural Gas, Solar
Cooling Central Air, Ductless
Flooring Ceramic Tile, Combination, Hardwood
Fireplace No
Appliance Dishwasher, Dryer, Exhaust Fan, Gas Cooktop, Gas Oven, Microwave, Refrigerator, Stainless Steel Appliance(s), Washer, Water Purifier Owned
Laundry Laundry Room
Exterior
Exterior Feature Awning(s), Garden, Lighting, Mailbox, Playground, Rain Gutters, Speakers
Parking Features Driveway, Garage, Garage Door Opener, Private
Garage Spaces 1.0
Fence Fenced, Full, Vinyl
Pool Above Ground
Utilities Available Natural Gas Connected, Sewer Connected, Trash Collection Public, Water Connected
View Open
Total Parking Spaces 3
Garage true
Private Pool Yes
Building
Lot Description Back Yard, Landscaped, Level, Near School, Private, Sprinklers In Front, Sprinklers In Rear
Foundation Concrete Perimeter
Sewer Public Sewer
Water Public
Level or Stories Tri-Level
Structure Type Advanced Framing Technique,Fiberglass Insulation,Vinyl Siding
Schools
Elementary Schools Judy Jacobs Parkway Elementary
Middle Schools H B Mattlin Middle School
High Schools Plainview
School District Plainview
Others
Senior Community No
Special Listing Condition None




