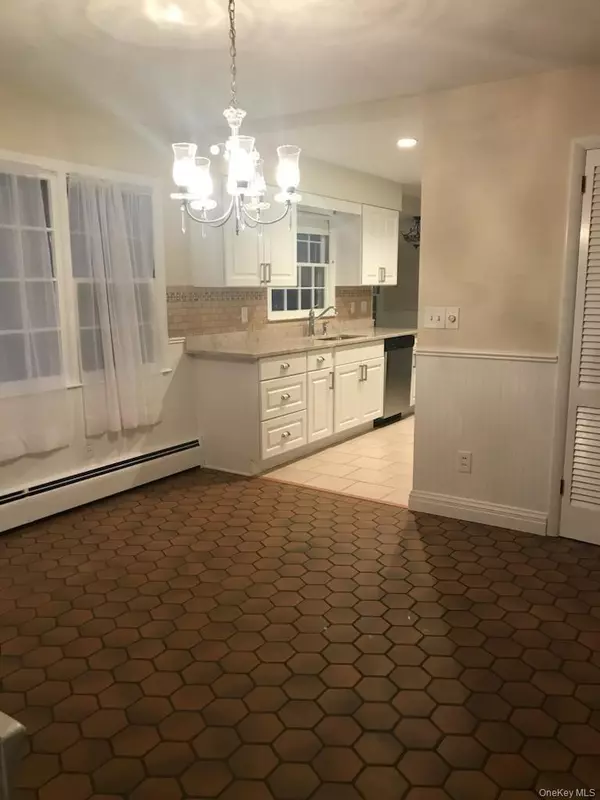
UPDATED:
Key Details
Property Type Single Family Home
Sub Type Single Family Residence
Listing Status Active
Purchase Type For Rent
Square Footage 2,400 sqft
MLS Listing ID 911684
Style Ranch
Bedrooms 4
Full Baths 2
Half Baths 1
HOA Y/N No
Rental Info No
Year Built 1961
Lot Size 0.566 Acres
Acres 0.5665
Property Sub-Type Single Family Residence
Source onekey2
Property Description
Location
State NY
County Westchester County
Rooms
Basement Finished, Full
Interior
Interior Features Cathedral Ceiling(s), Chandelier, Eat-in Kitchen, Entrance Foyer, Formal Dining, First Floor Bedroom, Master Downstairs, Primary Bathroom
Heating Baseboard, Natural Gas
Cooling Central Air
Flooring Carpet
Fireplaces Number 2
Fireplace Yes
Appliance Dishwasher, Dryer, Refrigerator, Washer, Gas Water Heater
Exterior
Parking Features Attached
Garage Spaces 2.0
Utilities Available Trash Collection Public
Amenities Available Park
Total Parking Spaces 2
Garage true
Building
Lot Description Corner Lot, Near Public Transit, Near School, Near Shops
Sewer Public Sewer
Water Public
Level or Stories One
Structure Type Brick,Frame,Shingle Siding
Schools
Elementary Schools Claremont School
Middle Schools Anne M Dorner Middle School
High Schools Ossining
School District Ossining
Others
Senior Community No
Special Listing Condition None
Pets Allowed Call
GET MORE INFORMATION





