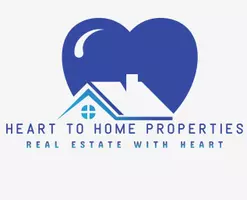
UPDATED:
Key Details
Property Type Multi-Family
Sub Type Duplex
Listing Status Active
Purchase Type For Sale
MLS Listing ID 922122
Style Hi Ranch
Bedrooms 5
Full Baths 2
Rental Info No
Year Built 1975
Annual Tax Amount $12,699
Lot Size 8,102 Sqft
Acres 0.186
Lot Dimensions 50 X 162
Property Sub-Type Duplex
Source onekey2
Property Description
Location
State NY
County Suffolk County
Interior
Interior Features Eat-in Kitchen, Formal Dining, Open Kitchen, Walk-In Closet(s), Washer/Dryer Hookup
Heating Baseboard, Hot Water, Natural Gas, Separate Meters
Cooling Electric, Separate Meters, Wall/Window Unit(s)
Flooring Carpet, Hardwood, Linoleum
Fireplace No
Laundry Electric Dryer Hookup, Laundry Room, Washer Hookup
Exterior
Exterior Feature Mailbox, Rain Gutters
Parking Features Driveway, Off Street
Fence Back Yard, Fenced, Wood
Utilities Available Cable Available, Electricity Available, Natural Gas Connected, Sewer Connected, Trash Collection Public, Water Connected
Total Parking Spaces 6
Garage false
Private Pool No
Building
Lot Description Back Yard, Cleared, Front Yard
Foundation Concrete Perimeter
Sewer Public Sewer
Water Public
Structure Type Brick,Frame,Vinyl Siding
Schools
Elementary Schools Susan E Wiley School
Middle Schools Copiague Middle School
High Schools Copiague
School District Copiague
Others
Senior Community No
Special Listing Condition None
GET MORE INFORMATION





