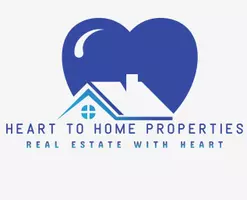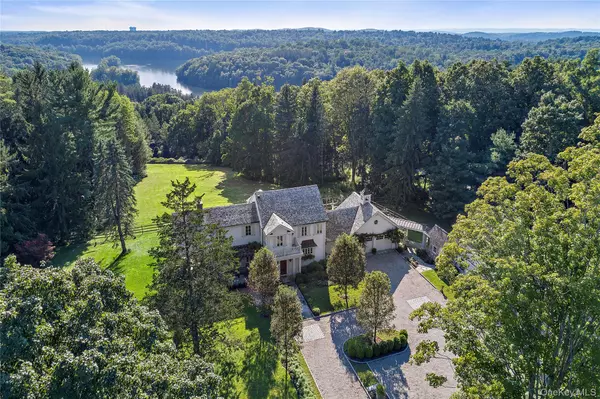
Open House
Sat Oct 18, 12:30pm - 3:00pm
Sun Oct 19, 12:30pm - 3:00pm
UPDATED:
Key Details
Property Type Single Family Home
Sub Type Single Family Residence
Listing Status Active
Purchase Type For Sale
Square Footage 3,030 sqft
Price per Sqft $823
MLS Listing ID 921909
Style Farmhouse
Bedrooms 3
Full Baths 2
Half Baths 1
HOA Y/N No
Rental Info No
Year Built 1960
Annual Tax Amount $30,590
Lot Size 3.405 Acres
Acres 3.4046
Property Sub-Type Single Family Residence
Source onekey2
Property Description
Location
State NY
County Westchester County
Rooms
Basement Full
Interior
Interior Features Cathedral Ceiling(s), Eat-in Kitchen, Entrance Foyer, Primary Bathroom
Heating Hot Water, Oil, Propane
Cooling Central Air
Flooring Hardwood
Fireplaces Number 1
Fireplace Yes
Appliance Refrigerator
Exterior
Parking Features Attached, Detached
Garage Spaces 4.0
Fence Fenced
Utilities Available Trash Collection Public
View Lake, Water
Total Parking Spaces 4
Garage true
Private Pool No
Building
Lot Description Level, Views
Sewer Septic Tank
Water Public
Level or Stories Two
Structure Type Clapboard,Frame
Schools
Elementary Schools Wampus
Middle Schools H C Crittenden Middle School
High Schools Byram Hills
School District Byram Hills
Others
Senior Community No
Special Listing Condition None
GET MORE INFORMATION





