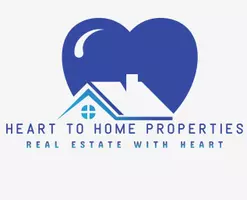
Open House
Wed Oct 22, 6:00pm - 7:30pm
UPDATED:
Key Details
Property Type Single Family Home
Sub Type Single Family Residence
Listing Status Active
Purchase Type For Rent
Square Footage 1,200 sqft
MLS Listing ID 925248
Style Colonial
Bedrooms 3
Full Baths 2
HOA Y/N No
Rental Info No
Year Built 1830
Lot Size 5,662 Sqft
Acres 0.13
Property Sub-Type Single Family Residence
Source onekey2
Property Description
Location
State NY
County Westchester County
Interior
Interior Features First Floor Bedroom, First Floor Full Bath, Built-in Features, Ceiling Fan(s), Chefs Kitchen, Granite Counters, Open Floorplan, Open Kitchen, Primary Bathroom, Master Downstairs, Recessed Lighting, Washer/Dryer Hookup
Heating Natural Gas
Cooling Central Air
Fireplace No
Appliance Dishwasher, Dryer, Exhaust Fan, Gas Range, Microwave, Refrigerator, Stainless Steel Appliance(s), Washer, Gas Water Heater
Exterior
Parking Features Driveway, On Street
Utilities Available Electricity Connected, Natural Gas Connected, Sewer Connected, Trash Collection Public, Water Connected
Garage false
Private Pool No
Building
Sewer Public Sewer
Water Public
Structure Type Frame
Schools
Elementary Schools Park School
Middle Schools Anne M Dorner Middle School
High Schools Ossining
School District Ossining
Others
Senior Community No
Special Listing Condition None
Pets Allowed Call
GET MORE INFORMATION





