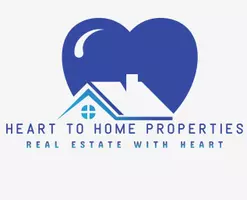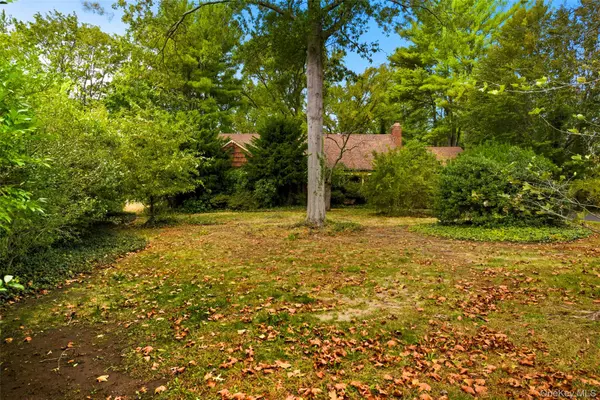
Open House
Sat Oct 25, 12:00pm - 2:00pm
Sun Oct 26, 12:00pm - 2:00pm
UPDATED:
Key Details
Property Type Single Family Home
Sub Type Single Family Residence
Listing Status Active
Purchase Type For Sale
Square Footage 2,852 sqft
Price per Sqft $231
MLS Listing ID 925021
Style Ranch
Bedrooms 5
Full Baths 3
HOA Y/N No
Rental Info No
Year Built 1967
Annual Tax Amount $18,493
Lot Size 0.520 Acres
Acres 0.52
Property Sub-Type Single Family Residence
Source onekey2
Property Description
Location
State NY
County Suffolk County
Rooms
Basement None
Interior
Interior Features First Floor Bedroom, First Floor Full Bath, Eat-in Kitchen, Entrance Foyer, Formal Dining, Kitchen Island, Primary Bathroom, Master Downstairs, Washer/Dryer Hookup
Heating Baseboard, Oil
Cooling Central Air
Fireplaces Number 1
Fireplace Yes
Appliance Dishwasher, Electric Cooktop, Electric Oven, Exhaust Fan, Refrigerator
Laundry Electric Dryer Hookup, Laundry Room, Washer Hookup
Exterior
Parking Features Driveway, Garage
Garage Spaces 2.0
Utilities Available Electricity Available, Sewer Available, Trash Collection Public, Water Available
Garage true
Private Pool No
Building
Sewer Public Sewer
Water Public
Level or Stories Two
Structure Type Frame
Schools
Elementary Schools Nassakeag Elementary School
Middle Schools Robert Cushman Murphy Jr High School
High Schools Three Village
School District Three Village
Others
Senior Community No
Special Listing Condition None
GET MORE INFORMATION





