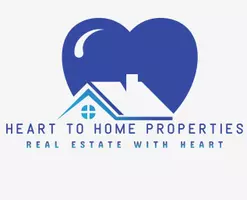
Open House
Sat Oct 25, 12:00pm - 2:00pm
Sun Oct 26, 12:00pm - 2:00pm
UPDATED:
Key Details
Property Type Single Family Home
Sub Type Single Family Residence
Listing Status Active
Purchase Type For Sale
Square Footage 2,280 sqft
Price per Sqft $394
MLS Listing ID 925613
Style Exp Ranch
Bedrooms 3
Full Baths 2
HOA Y/N No
Rental Info No
Year Built 1988
Annual Tax Amount $15,005
Lot Size 0.910 Acres
Acres 0.91
Lot Dimensions 39640 sqft
Property Sub-Type Single Family Residence
Source onekey2
Property Description
Step inside to an inviting open-concept floor plan filled with natural light and warmth. The chef's kitchen impresses with Sub-Zero refrigeration, Bosch double ovens, a five-burner cooktop, and radiant-heated floors that extend throughout much of the main level. The home features three spacious bedrooms and two full baths, including a serene primary suite designed for relaxation.
Comfort and efficiency define the home, featuring a five-zone propane radiant heating system, two-zone central air, a 15-zone in-ground sprinkler system, and a whole-house water-filtration system. A partially finished walk-out basement with a separate entrance provides flexible options for a mother-daughter or in-law suite, home gym, or recreation space.
Outdoors, the expansive driveway easily accommodates multiple vehicles — with plenty of room for a camper or boat — and leads to a two-car garage. A newer roof outfitted with solar panels enhances energy efficiency and reduces monthly utility costs, combining long-term savings with sustainability.
Located in the highly regarded Hauppauge School District, this property offers the perfect blend of privacy, convenience, and modern living just minutes from shopping, dining, and major highways. A true turn-key opportunity in one of Suffolk County's most desirable neighborhoods.
Location
State NY
County Suffolk County
Rooms
Basement Partially Finished
Interior
Interior Features Ceiling Fan(s), Central Vacuum, Chefs Kitchen, Eat-in Kitchen, Entrance Foyer, Formal Dining, Granite Counters, High Ceilings, His and Hers Closets, Open Floorplan, Open Kitchen, Pantry, Primary Bathroom, Master Downstairs, Stone Counters, Tray Ceiling(s), Walk-In Closet(s), Washer/Dryer Hookup
Heating Baseboard, Hot Water, Propane, Radiant, Solar, Radiant Floor
Cooling Central Air, Ductwork
Flooring Ceramic Tile, Vinyl
Fireplaces Number 1
Fireplaces Type Wood Burning Stove
Fireplace Yes
Appliance Convection Oven, Cooktop, Dishwasher, Dryer, ENERGY STAR Qualified Appliances, Gas Cooktop, Microwave, Oven, Refrigerator, Stainless Steel Appliance(s), Washer, Indirect Water Heater
Laundry Electric Dryer Hookup, Laundry Room, Washer Hookup
Exterior
Exterior Feature Mailbox
Parking Features Garage Door Opener, Private, Attached
Garage Spaces 2.0
Fence Back Yard, Vinyl
Utilities Available Cable Available, Electricity Connected, Propane, Trash Collection Public, Water Connected
Total Parking Spaces 10
Garage true
Private Pool No
Building
Lot Description Cul-De-Sac, Part Wooded
Foundation Concrete Perimeter
Sewer Cesspool, Septic Tank
Water Public
Structure Type Vinyl Siding,Frame
Schools
Elementary Schools Bretton Woods Elementary School
Middle Schools Hauppauge Middle School
High Schools Hauppauge
School District Hauppauge
Others
Senior Community No
Special Listing Condition None
Virtual Tour https://listings.epmrealestatephotography.com/sites/verkqwn/unbranded
GET MORE INFORMATION





