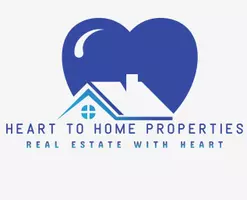
Open House
Wed Oct 22, 12:00pm - 1:00pm
UPDATED:
Key Details
Property Type Single Family Home
Sub Type Single Family Residence
Listing Status Active
Purchase Type For Sale
Square Footage 2,128 sqft
Price per Sqft $464
MLS Listing ID 927198
Style Colonial
Bedrooms 3
Full Baths 2
Half Baths 1
HOA Y/N No
Rental Info No
Year Built 1939
Annual Tax Amount $18,098
Lot Size 0.370 Acres
Acres 0.37
Property Sub-Type Single Family Residence
Source onekey2
Property Description
Location
State NY
County Westchester County
Rooms
Basement Finished, Partial, Walk-Out Access
Interior
Interior Features Built-in Features, Chandelier, Eat-in Kitchen, Entrance Foyer, Formal Dining, Galley Type Kitchen, Open Floorplan, Original Details, Recessed Lighting
Heating Natural Gas
Cooling Central Air
Flooring Carpet
Fireplaces Number 2
Fireplaces Type Basement, Living Room, Wood Burning
Fireplace Yes
Appliance Oven, Refrigerator
Laundry In Basement
Exterior
Parking Features Attached
Garage Spaces 2.0
Utilities Available Cable Available, Electricity Connected, Sewer Connected, Water Connected
Garage true
Private Pool No
Building
Lot Description Back Yard, Views
Sewer Public Sewer
Water Public
Level or Stories Two
Structure Type Brick,Stucco
Schools
Elementary Schools Yonkers Early Childhood Academy
Middle Schools Yonkers Middle School
High Schools Yonkers
School District Yonkers
Others
Senior Community No
Special Listing Condition None
GET MORE INFORMATION



