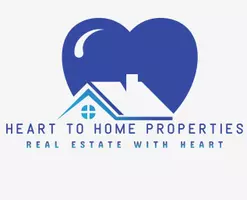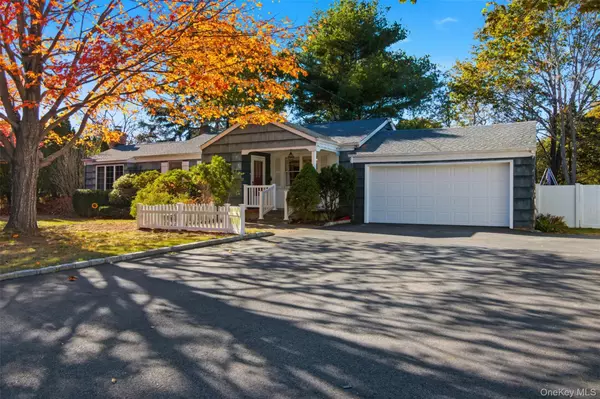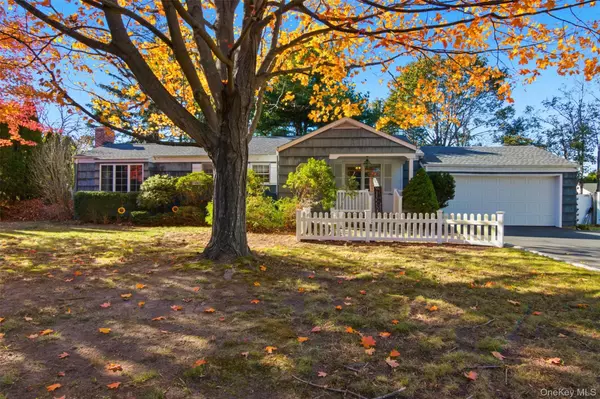
Open House
Fri Nov 07, 3:00pm - 4:30pm
Sat Nov 08, 3:30pm - 5:00pm
Sun Nov 09, 2:30pm - 4:30pm
Mon Nov 10, 3:30pm - 5:00pm
UPDATED:
Key Details
Property Type Single Family Home
Sub Type Single Family Residence
Listing Status Active
Purchase Type For Sale
Square Footage 1,455 sqft
Price per Sqft $388
MLS Listing ID 925271
Style Ranch
Bedrooms 3
Full Baths 2
HOA Fees $40/ann
HOA Y/N Yes
Rental Info No
Year Built 1955
Annual Tax Amount $9,885
Lot Size 0.350 Acres
Acres 0.35
Property Sub-Type Single Family Residence
Source onekey2
Property Description
Special features: 200 amp electrical service, Architectural roof (6 years), Wood-burning fireplace, Anderson windows, 2 updated bathrooms, Wood floors throughout, powerful attic fan, 2-car garage, new expanded driveway, pre-cast cesspool (11 years), new hot water heater. The basement includes a partially finished room, storage, and a utility and laundry room. A rear deck overlooks the fenced and private .35 acre. This is a perfect starter or retirement home.
Short stroll to private beach at the end of Private Rd. (2 streets east)
3 Miles to charming Bellport Village and 62 miles to Manhattan.
Location
State NY
County Suffolk County
Rooms
Basement Partially Finished
Interior
Interior Features First Floor Bedroom, First Floor Full Bath, Beamed Ceilings, Entrance Foyer, Formal Dining, Galley Type Kitchen, Primary Bathroom
Heating Baseboard
Cooling Attic Fan, Wall/Window Unit(s)
Flooring Hardwood
Fireplaces Number 1
Fireplaces Type Living Room, Wood Burning
Fireplace Yes
Appliance Dishwasher, Dryer, Electric Range, Electric Water Heater, Refrigerator, Washer
Laundry In Basement
Exterior
Parking Features Driveway, Garage
Garage Spaces 2.0
Fence Back Yard
Utilities Available Cable Connected, Electricity Connected, Trash Collection Public, Water Connected
Total Parking Spaces 6
Garage true
Private Pool No
Building
Lot Description Cleared, Level
Sewer Cesspool
Water Public
Level or Stories One
Structure Type Cedar
Schools
Elementary Schools Verne W Critz Elementary School
Middle Schools Bellport Middle School
High Schools South Country
School District South Country
Others
Senior Community No
Special Listing Condition None
Virtual Tour https://view.dynamicmediasolutions.com/order/b0cc75ae-47c7-4e08-886f-08de0c965201
GET MORE INFORMATION





