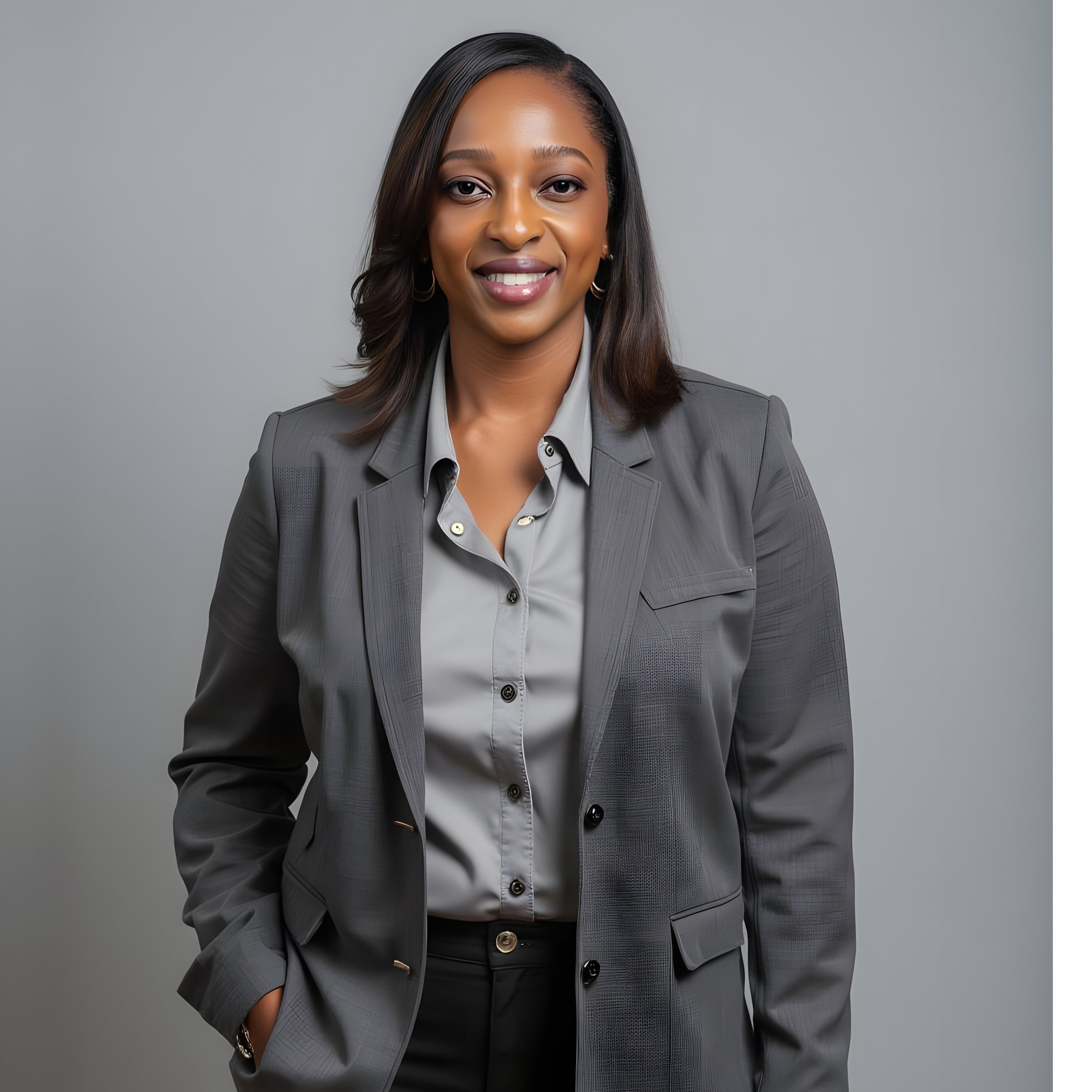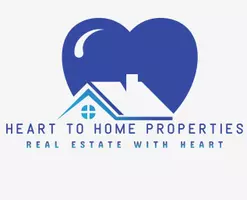For more information regarding the value of a property, please contact us for a free consultation.
Key Details
Sold Price $3,500,000
Property Type Single Family Home
Sub Type Single Family Residence
Listing Status Sold
Purchase Type For Sale
Square Footage 7,795 sqft
Price per Sqft $449
Subdivision Meadow Spring Road
MLS Listing ID 860758
Sold Date 10/17/25
Style Estate
Bedrooms 7
Full Baths 7
Half Baths 3
HOA Fees $550/ann
HOA Y/N Yes
Rental Info No
Year Built 1920
Annual Tax Amount $59,975
Lot Size 3.130 Acres
Acres 3.13
Property Sub-Type Single Family Residence
Source onekey2
Property Description
Step into timeless elegance at this distinguished 1920 Georgian-style brick estate in one of Glen Cove's most sought after areas, Meadow Spring, conceived by Henry Lewis Batterman, son of the department store scion. Set on three flat, meticulously landscaped acres, this grand residence offers rare privacy, serenity and stately luxury just minutes from the Gold Coast's finest amenities
A brick-walled entrance and courtyard introduce the property, flanked by mature specimen plantings and expansive manicured lawns. The estate's 7-bedroom, 7.555-bath main house spans multiple levels of richly detailed interiors, complemented by two charming guest cottages, a 3-car garage, a Granite pool and cabana with summer kitchen and fully updated bath, giving this home an overall sense of resort-like tranquility.
The gracious entry foyer welcomes with hand-painted diamond-pattern hardwood flooring and French doors opening to a bluestone terrace overlooking lush gardens. Designed for both grand entertaining and intimate moments, the main level includes a formal living room with intricate millwork and a wood-burning fireplace, leading into a richly paneled mahogany office complete with built-ins, gas fireplace, and wet bar.
A chic library with lacquered walls, wood-burning fireplace, and a cozy window seat offers a sophisticated retreat, while the formal dining room delights with a hidden china closet and recessed, arched display case.
The heart of the home is the expansive eat-in kitchen, a chef's dream with two butler's pantries, wet bar, double sinks, top-tier appliances including a Garland 6-burner stove, and convenient laundry and mudroom. A bright sunroom with coffered ceilings and panoramic windows completes the main level, bathing the space in natural light and showcasing sweeping garden views.
Upstairs, the elegant primary suite features a wood-burning fireplace, walk-in closet, and private dressing room with a gas fireplace, custom built-ins, and an attached office. Four additional ensuite bedrooms, a gym, and a spacious playroom with a full bath complete the second floor. The third floor offers two additional guest bedrooms, two full baths, a cedar closet, and ample storage.
This rare estate is a perfect blend of classic architecture and old-world charm, all set in an unmatched, secluded setting. A Masterpiece Listing.
Location
State NY
County Nassau County
Rooms
Basement Unfinished, Walk-Out Access
Interior
Interior Features Built-in Features, Eat-in Kitchen, Entrance Foyer, Formal Dining, His and Hers Closets, Primary Bathroom, Original Details, Storage, Walk-In Closet(s), Wet Bar
Heating Baseboard, Natural Gas, Oil, Radiant, Steam
Cooling Central Air
Flooring Hardwood
Fireplaces Number 6
Fireplace Yes
Appliance Dishwasher, Dryer, Gas Cooktop, Gas Oven, Oven, Refrigerator, Stainless Steel Appliance(s), Wine Refrigerator
Laundry In Kitchen
Exterior
Garage Spaces 3.0
Utilities Available Trash Collection Public, Water Connected
Garage true
Private Pool Yes
Building
Sewer Public Sewer
Water Public
Level or Stories Three Or More
Structure Type Brick
Schools
Elementary Schools Deasy School
Middle Schools Robert M Finley Middle School
High Schools Glen Cove
School District Glen Cove
Others
Senior Community No
Special Listing Condition None
Read Less Info
Want to know what your home might be worth? Contact us for a FREE valuation!

Our team is ready to help you sell your home for the highest possible price ASAP
Bought with Realty Connect USA LLC
GET MORE INFORMATION



