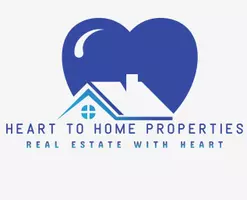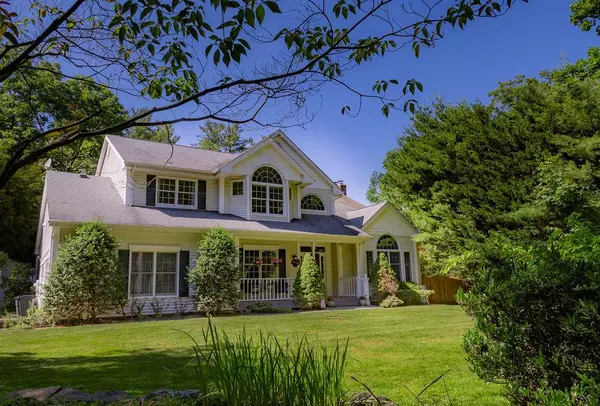For more information regarding the value of a property, please contact us for a free consultation.
Key Details
Sold Price $975,000
Property Type Single Family Home
Sub Type Single Family Residence
Listing Status Sold
Purchase Type For Sale
Square Footage 3,000 sqft
Price per Sqft $325
MLS Listing ID 883211
Sold Date 10/17/25
Style Post Modern
Bedrooms 4
Full Baths 3
Half Baths 1
HOA Y/N No
Rental Info No
Year Built 1995
Annual Tax Amount $24,973
Lot Size 0.690 Acres
Acres 0.69
Property Sub-Type Single Family Residence
Source onekey2
Property Description
Tucked away in a small pocket neighborhood in Stony Brook Village, this spacious 4 bedroom 3.5 bath Colonial is conveniently located close to the charming village and Stony Brook University. Built in 1996 the home offers a unique, open 3 story floor plan, high ceilings, custom woodwork, hardwood floors and private location with salt water pool punctuating the beautifully landscaped backyard.
Recently renovated custom Chef's Kitchen includes upscale appliances, stone counters and opens to a bright Great Room with wood burning fireplace. Substantial primary suite with gas fireplace has two walk-in closets and sizable Spa Bath. Three gracious bedrooms and additional full bath complete 2nd level. Handsomely finished lower level, is fully CO'd has outside entrance, gym with sauna, wet bar, full bath and beautiful living space.
Close to all ~ convenient yet private location moments from Stony Brook University, beaches, shops, Avalon park and numerous restaurants!
Location
State NY
County Suffolk County
Rooms
Basement Finished, Full, Walk-Out Access
Interior
Interior Features Breakfast Bar, Built-in Features, Cathedral Ceiling(s), Ceiling Fan(s), Chandelier, Chefs Kitchen, Crown Molding, Double Vanity, Eat-in Kitchen, Entertainment Cabinets, Entrance Foyer, Formal Dining, Granite Counters, High Ceilings, His and Hers Closets, Kitchen Island, Open Floorplan, Open Kitchen, Primary Bathroom, Recessed Lighting, Sauna, Soaking Tub, Storage, Walk-In Closet(s), Washer/Dryer Hookup, Wet Bar
Heating Oil
Cooling Central Air
Fireplaces Number 2
Fireplaces Type Bedroom, Family Room
Fireplace Yes
Appliance Dishwasher, Dryer, Electric Oven, ENERGY STAR Qualified Appliances, Gas Cooktop, Microwave, Refrigerator, Wine Refrigerator
Laundry Laundry Room
Exterior
Garage Spaces 2.0
Pool In Ground, Vinyl
Utilities Available Cable Available, Electricity Connected, Phone Available, Propane, Trash Collection Public, Water Connected
View Trees/Woods
Total Parking Spaces 4
Garage true
Private Pool Yes
Building
Sewer Cesspool
Water Public
Level or Stories Tri-Level
Structure Type Frame
Schools
Elementary Schools Minnesauke Elementary School
Middle Schools Paul J Gelinas Junior High School
High Schools Three Village
School District Three Village
Others
Senior Community No
Special Listing Condition None
Read Less Info
Want to know what your home might be worth? Contact us for a FREE valuation!

Our team is ready to help you sell your home for the highest possible price ASAP
Bought with Daniel Gale Sothebys Intl Rlty
GET MORE INFORMATION



